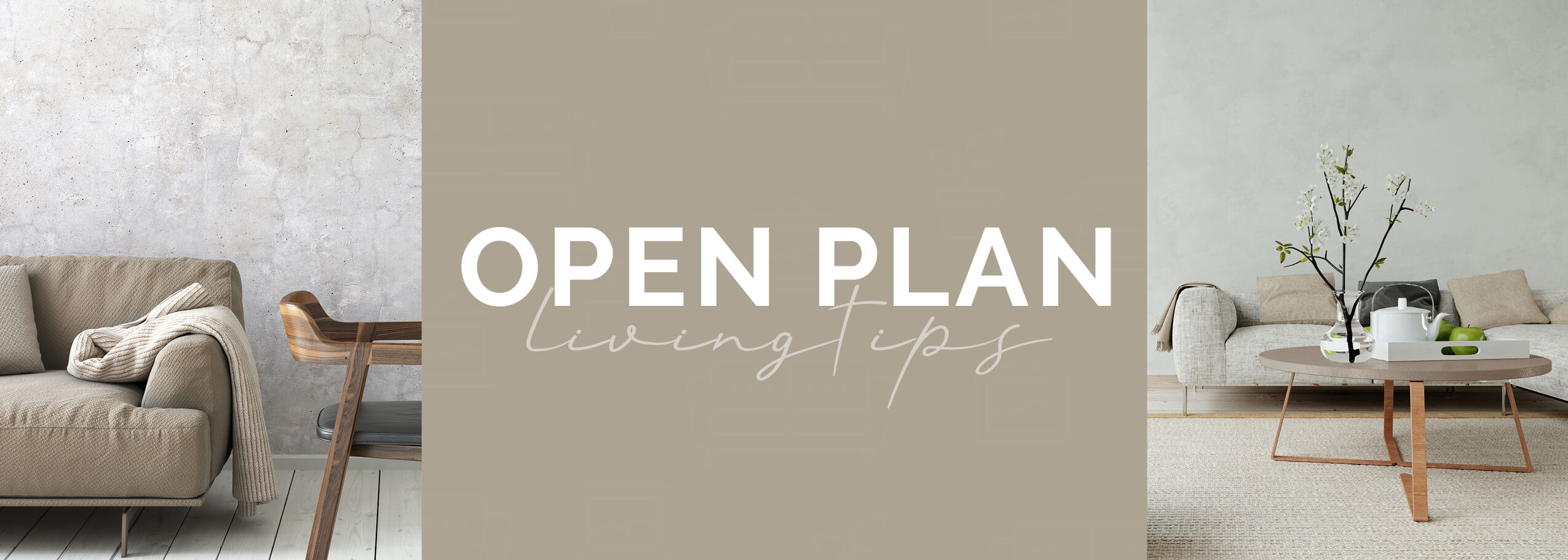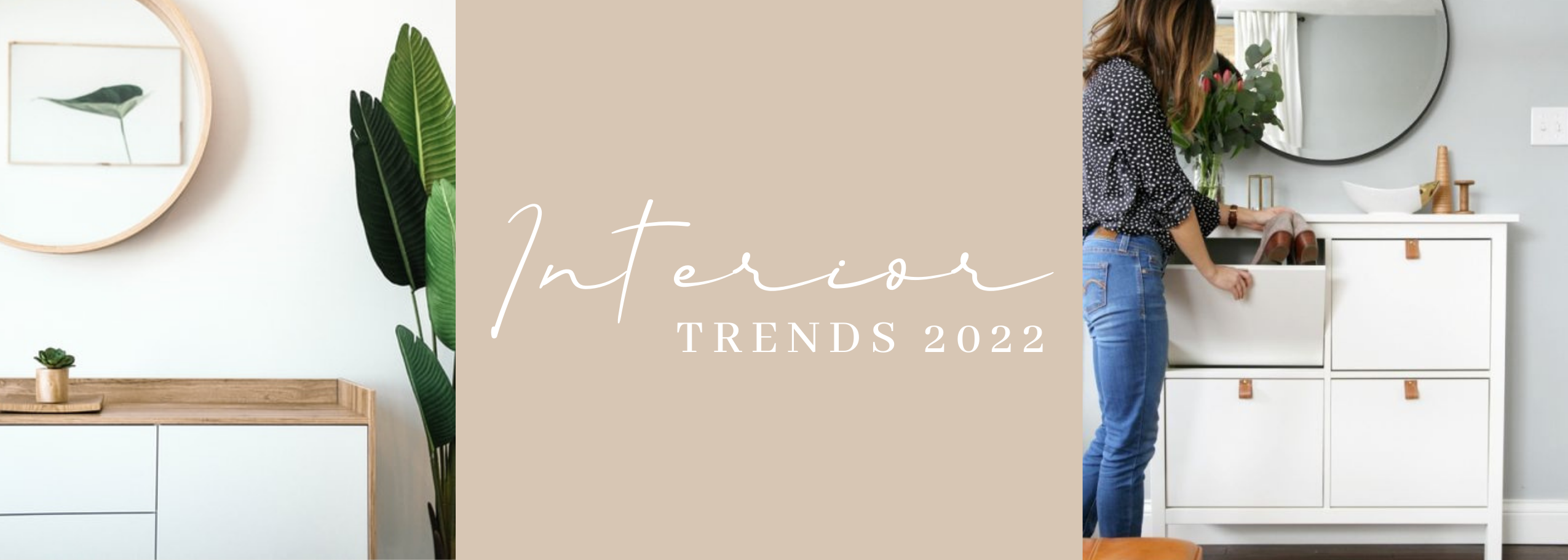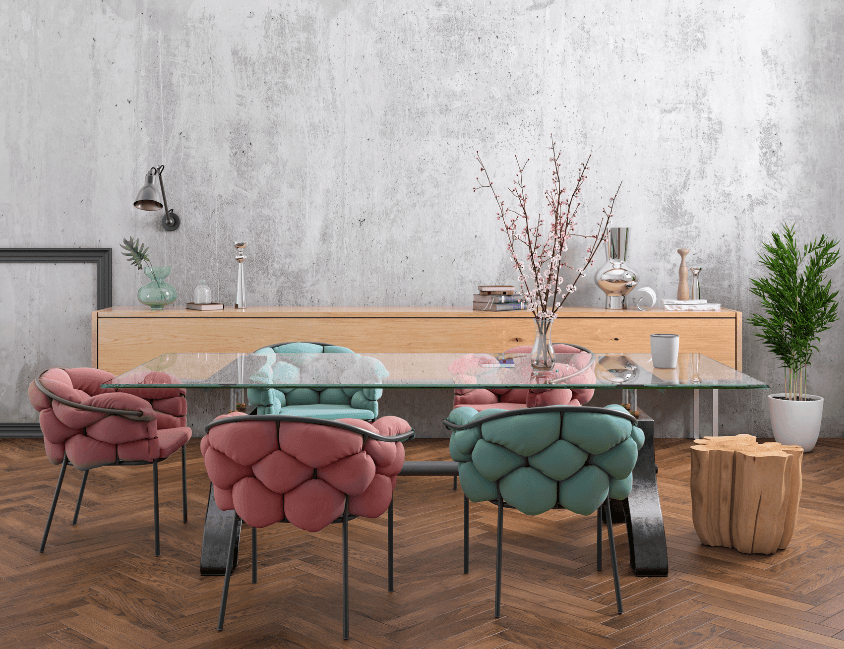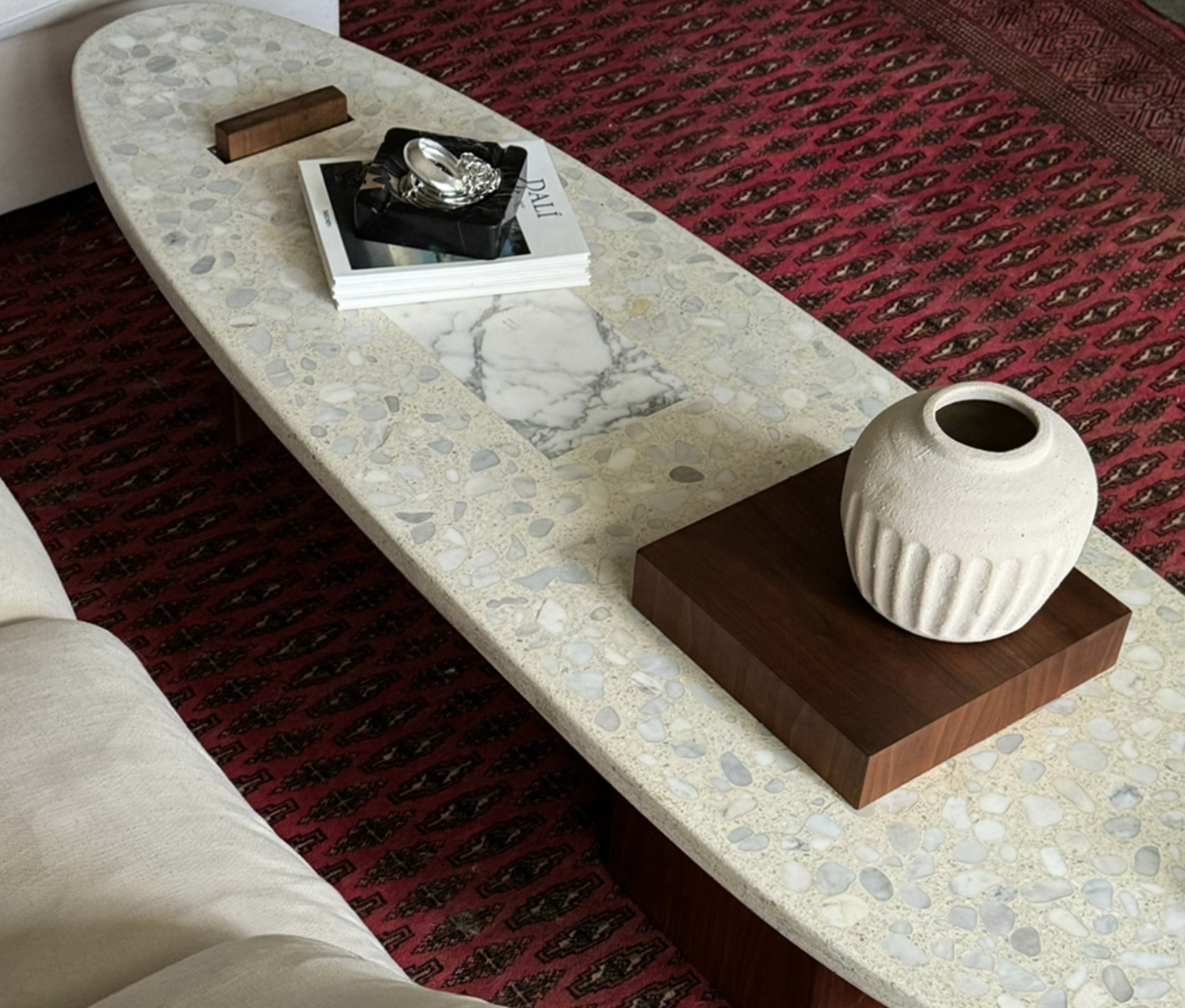Open-plan living with it’s free-flowing layout has become highly desirable due to its benefits for modern-day lifestyles. While there is much to love, open-plan homes can be surprisingly challenging to decorate and result in many design mistakes.
Here, we share some of the most common mistakes along with 6 open-plan living design tips:
1. Create zones
One of the most common mistakes people make when decorating their open-plan home is a lack of zones. Interiors tend to be filled with furniture and accessories without a conscious thought of how to anchor the settings and create a feeling of rooms without walls. As a result, the large space resembles more of a hall without connection or cohesion.
To avoid this open-plan decorating pitfall, you need to define zones within the home that have a distinct style or mood. If you’re building from scratch or renovating, consider how you can use materials and surfaces to define each space such as reserving hard surfaces for kitchen, utilitarian and high traffic areas, and softer materials for spaces designed for relaxing.
Furniture and decorating items such as rugs and artwork are your tools to visually and physically form individual areas. Think about positioning your sofa across the room to create a divide between your living and dining areas or lay a rug under your dining setting to define the space.
Don’t forget about using your vertical element to create a divide in a similar way to a wall. A well-styled open shelving unit, for example, is a great way to define an area and create a cozy feeling. Other vertical elements such as pendants help to add further interest.
2. Be cohesive
Walking into an open-plan home can create a feeling of awe as the scale and openness of the interior is revealed. At the same time, it can totally overwhelm the senses, particularly if there are a number of different styles featured in the one space. A coastal living area opposite a modern dining room will feel at odds with each other rather than a complimentary space.
This is not to say you can’t mix more than one style into your open-plan home, it’s just best to do so in a cohesive manner. Ideally, choose one overall theme or design aesthetic as your base. This is what will be used to help connect one area of your home with another and create cohesion.
For example, coastal with its crisp whites and natural materials might be the underlying design theme of which you layer on top decorating accessories and art works that complement the aesthetic but add further interest and personality.
3. Light like a pro
Have you ever walked into a newly finished open-plan home where the lighting resembles an airport runway rather than a warm, inviting home? This is due to the common mistake of continuing the same lighting design all the way through the open-plan interior.
This mistake is often made in new builds but can also be made when renovating and opening up walls in an older style home. It’s often easier to use the same light fittings throughout the home or to avoid installing dimmers and putting them on different systems.
It pays to invest in a lighting plan right from the beginning so that you can use light to help define and enhance your interior. Think carefully about how you are going to furnish and use the open plan space. This will help to inform the type of lighting you will need.
Don’t discount the effectiveness of dimmer switches and the ability to turn off or on some of the lighting to create mood. One or two switches for the lights in your entire living, dining and kitchen area is restrictive and will create a feeling of a shopping centre rather than a home.
And finally, make sure you consider where you are placing your outlets to allow for standalone lamps. Installing power points in the floor is a great way to avoid cords running from the middle of your living area to the nearest wall.
4. Encourage flow
One of the benefits of open-plan living is the feeling of more space. You no longer have wasted areas such as hallways and pokey rooms. But this doesn’t necessarily translate into more square footage. There is a tendency for people to purchase larger furniture when the walls come down to fill the interior.
This can, however, result in an overcrowded interior with a lack of circulation space. The home becomes difficult to move through and the space between zones feels tight.
Ideally, you want to allow about 1.5 – 2m between your open-plan living, dining and kitchen areas. This may mean looking at a smaller modular sofa or a different shaped dining table, particularly if you’re furnishing an apartment.
You may also want to consider the layout of your furniture. For example, two occasional chairs adjacent to the dining table may be less dominating than a large sofa. Likewise, if you’re planning your kitchen, rotating your island bench may allow for more circulating room around the kitchen and between your dining area.
5. Highlight sightlines
Open-plan living means views from all angles with everything on show for the eye to see. This is especially dramatic when you have an incredible view, whether that’s the cityscape, expansive body of water or rural outlook. It also means you don’t have walls to hide behind.
A common oversight when decorating an open-plan home is forgetting that furniture and objects can be seen from all angles and the sightlines aren’t considered. Think about how the back of your sofa looks. Consider upholstering it in a different fabric or placing a narrow credenza behind it to make it more appealing.
If you’re using open shelving as a room divider, style it from both sides to add interest from all angles. Take note of how decorate objects such as floor lamps, sculpture or art look from every side as you walk around them.
It’s also worthwhile considering how you can highlight a particular view. It may be tempting to install floor to ceiling glass around most of the perimeter of your living space but that can be restrictive and you can lose impact. Instead, consider how you can frame a view, just like you would an artwork to draw the eye to it.
6. Maximise storage
Open-plan living means views from all angles with everything on show for the eye to see. This is especially dramatic when you have an incredible view, whether that’s the cityscape, expansive body of water or rural outlook. It also means you don’t have walls to hide behind.
A common oversight when decorating an open-plan home is forgetting that furniture and objects can be seen from all angles and the sightlines aren’t considered. Think about how the back of your sofa looks. Consider upholstering it in a different fabric or placing a narrow credenza behind it to make it more appealing.
If you’re using open shelving as a room divider, style it from both sides to add interest from all angles. Take note of how decorate objects such as floor lamps, sculpture or art look from every side as you walk around them.
It’s also worthwhile considering how you can highlight a particular view. It may be tempting to install floor to ceiling glass around most of the perimeter of your living space but that can be restrictive and you can lose impact. Instead, consider how you can frame a view, just like you would an artwork to draw the eye to it.





